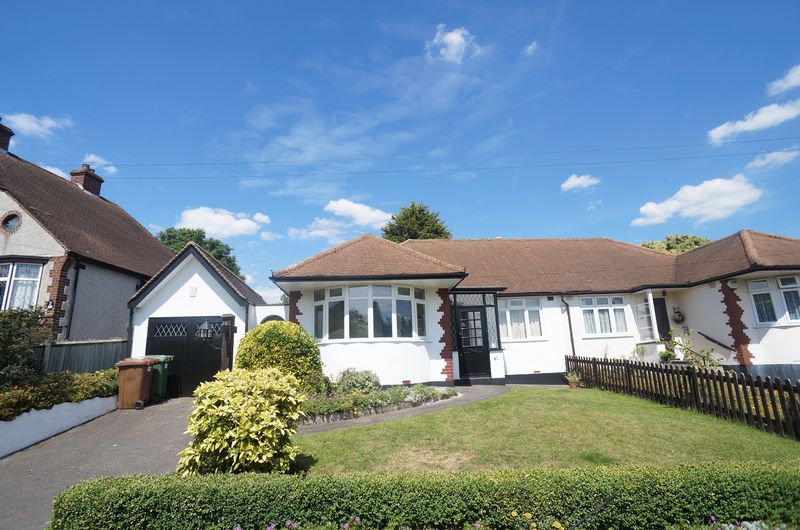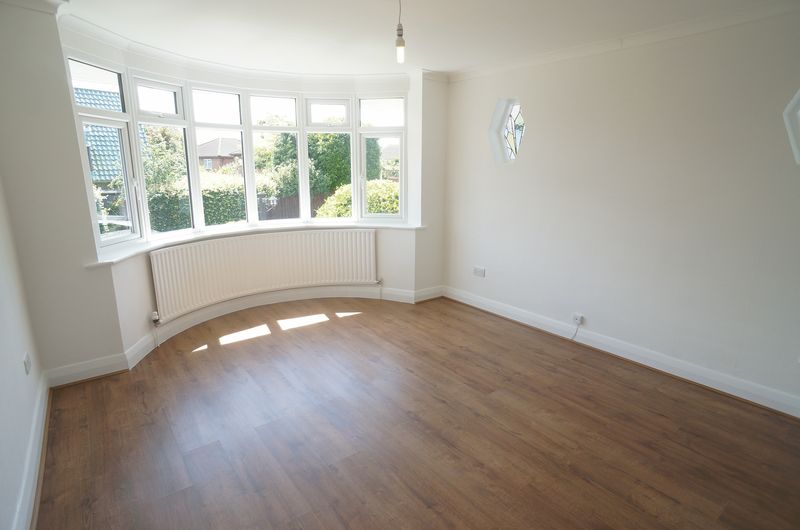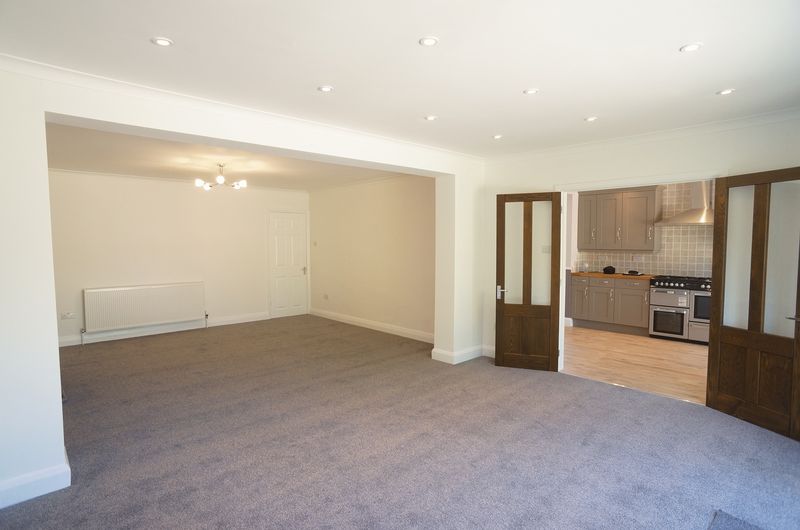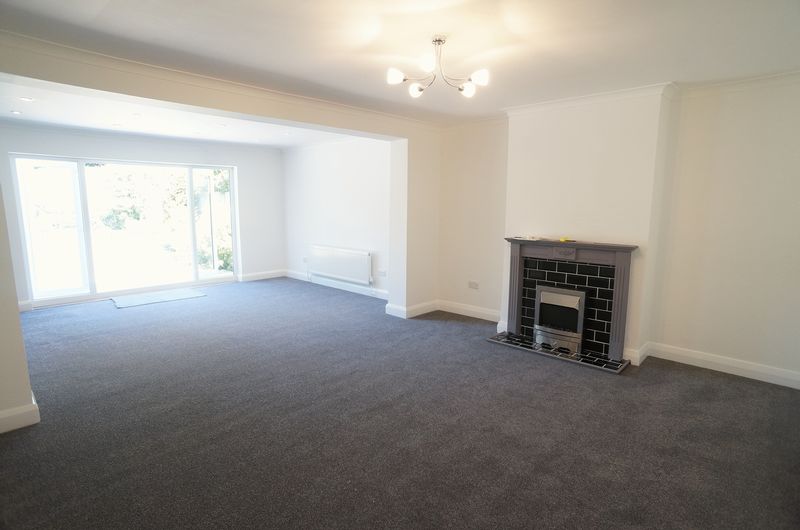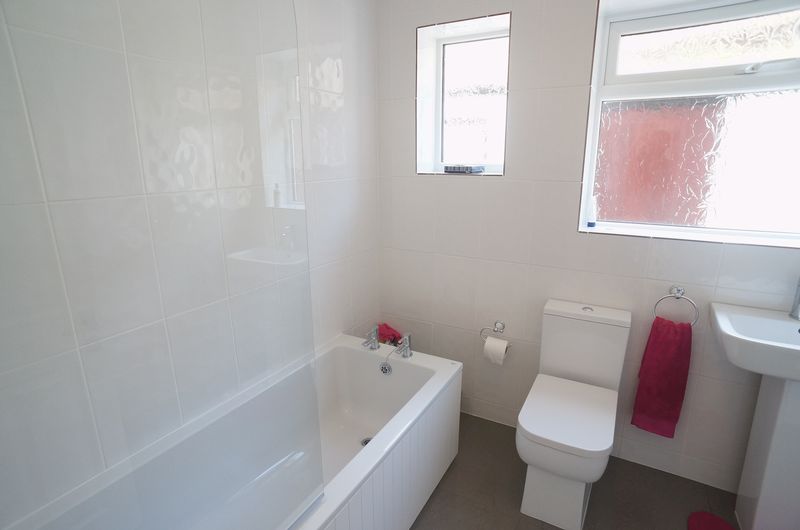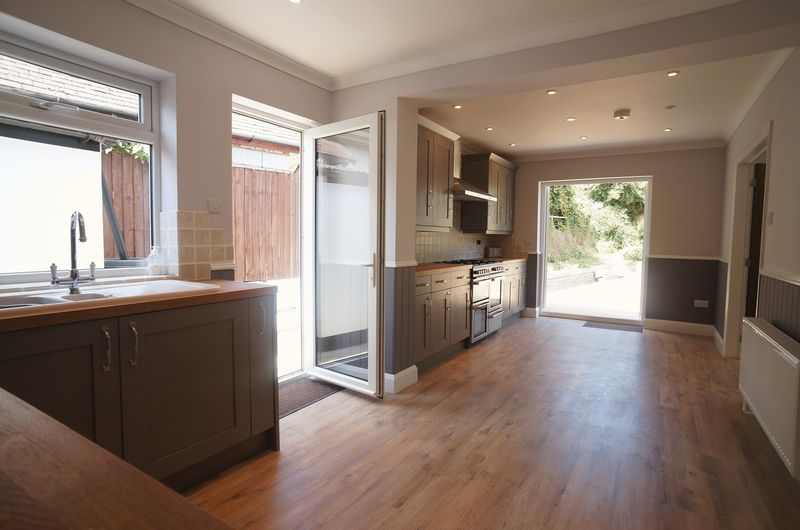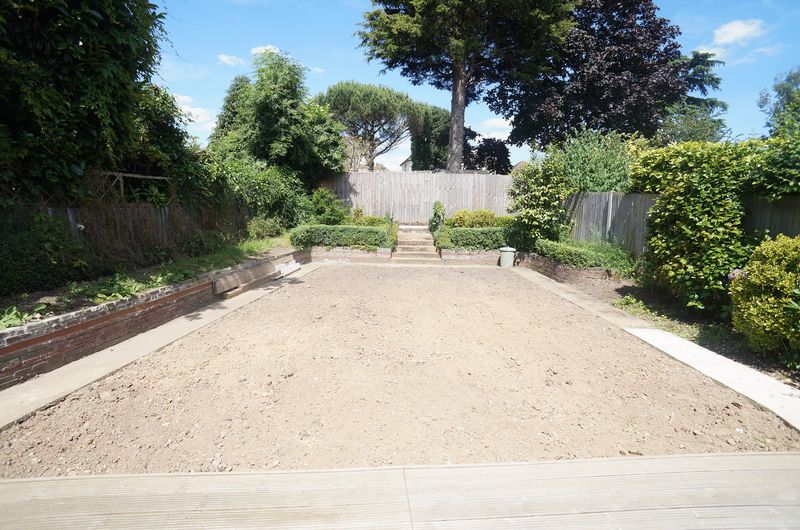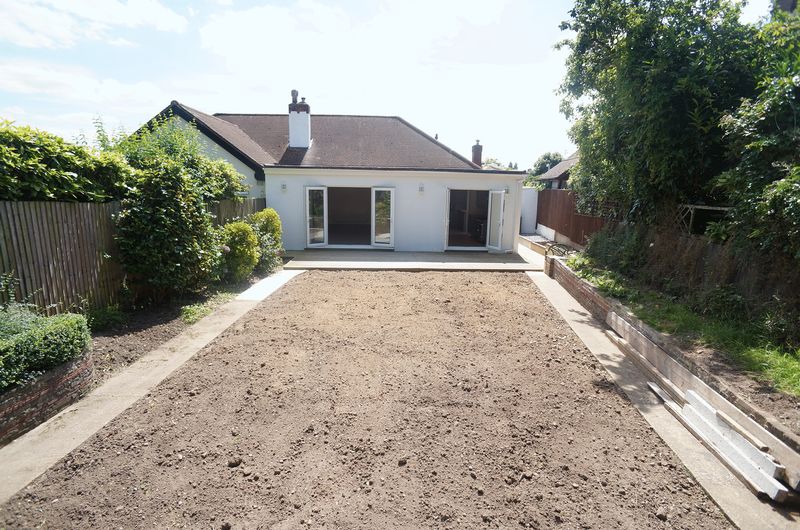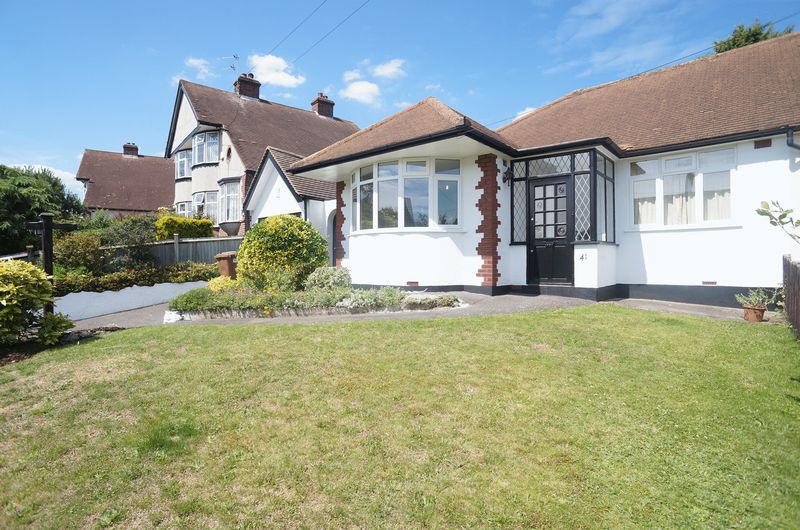Property Search
Beechway, Bexley Monthly Rental Of £1,900
Please enter your starting address in the form input below.
This beautiful extended family bungalow. Benefitting of expansive thru lounge, contemporary bathroom, large modern kitchen, landscaped rear garden, driveway to front. A MUST SEE bright & airy rooms, located in a very quiet residential area, perfect retreat after a busy day at work!
Entrance Hall
Storage cupboard x3, coved ceiling, loft access hatch, wood laminate flooring, radiator
Reception room
15' 5'' x 25' 5'' (4.70m x 7.74m)
Electric heater fire place, pendant light, spot lights, fitted carpet, 2x radiators
Kitchen
22' 8'' x 9' 8'' (6.90m x 2.94m)
Double glazed patio doors, coved ceiling, modern grey fitted kitchen with a range of wall, base & drawer units, large range cooker, 8 ring hob, integrated dishwasher & washing machine, spot lights, light wood flooring
Bedroom 1
12' 0'' x 15' 9'' (3.65m x 4.80m)
Double glazed bay window to front, 2x stain glass windows to side, coved ceiling, wood laminate flooring, radiator
Bedroom 2
11' 0'' x 9' 1'' (3.35m x 2.77m)
Double glazed window to front, coved ceiling, pendant light, wood laminate flooring, radiator
Bathroom
2x double glazed windows to side, panelled bath with shower over, wash hand basin, wc, high gloss floor tiles, fully tiled walls, pendant light, chrome heated towel rail
Garden
Decking to front, flower beds,
Front garden
Driveway, laid to lawn, 2x storage out buildings
- EXTENDED
- MODERN KITCHEN & BATHROOM
- LANDSCAPED GARDEN
- VERY QUIET LOCATION
- DOUBLE GLAZED
- CENTRAL HEATING
- DRIVEWAY
- GARAGE NOT INCLUDED
Bexley DA5 3DQ
Village Estates (Sidcup) Ltd





