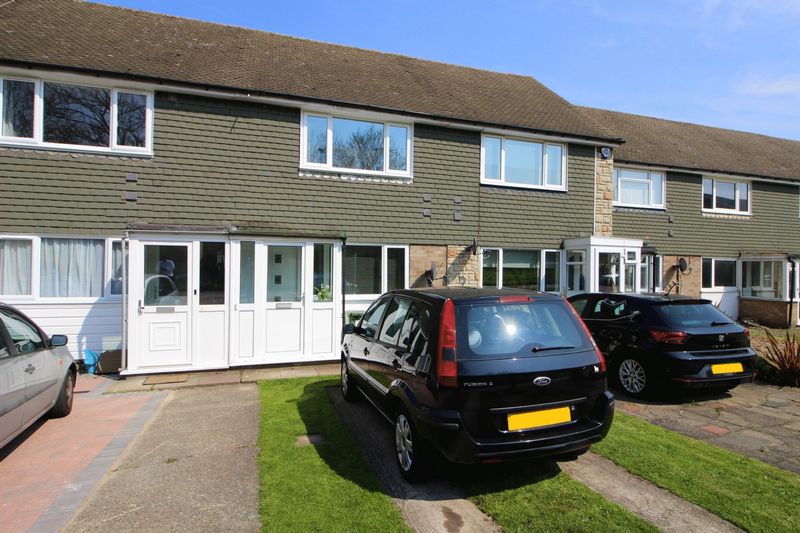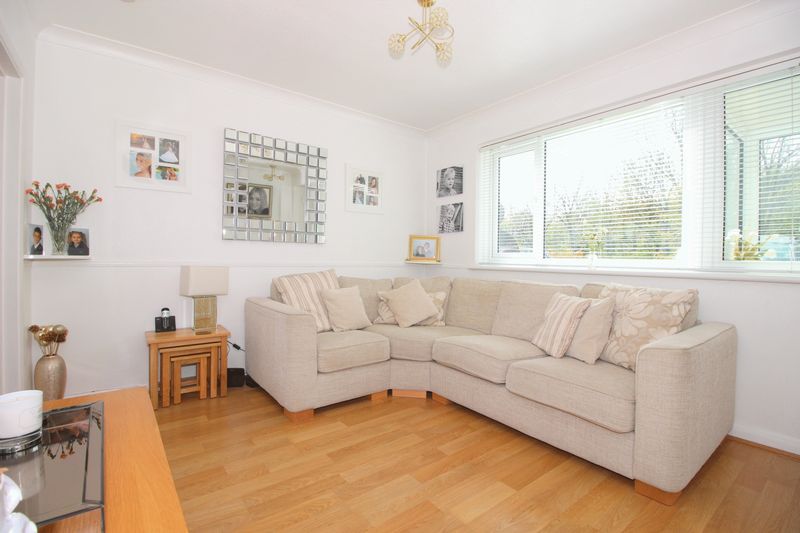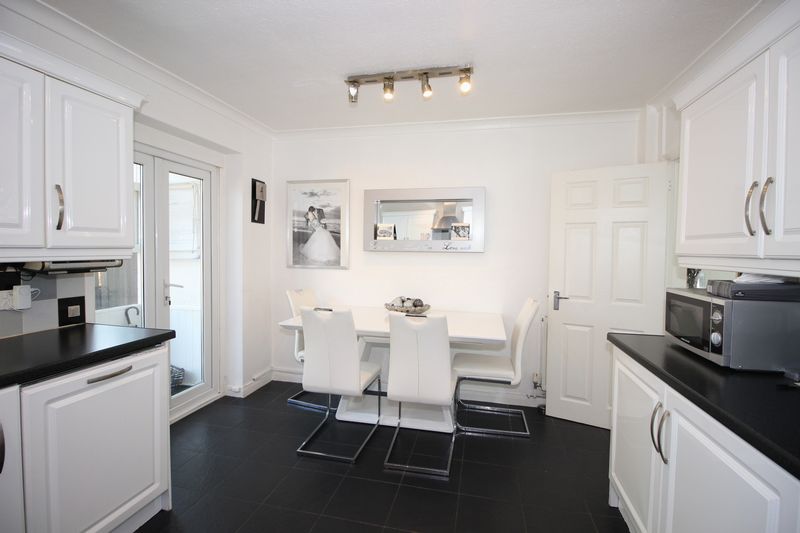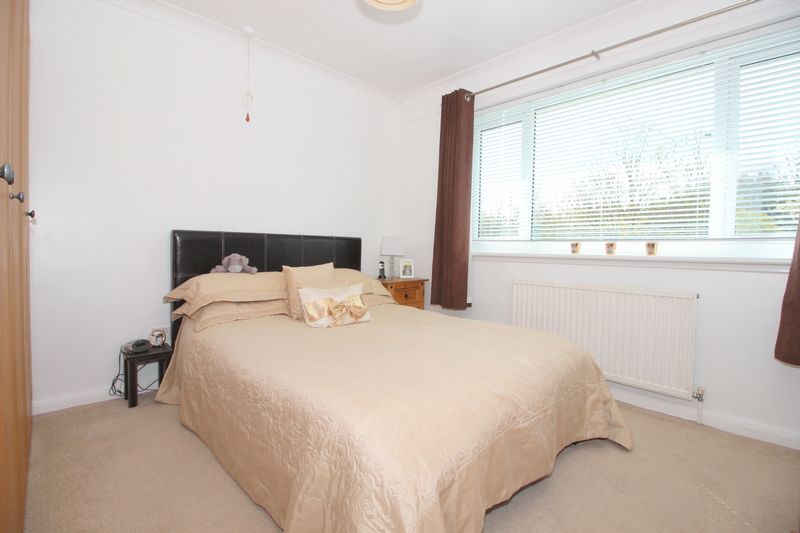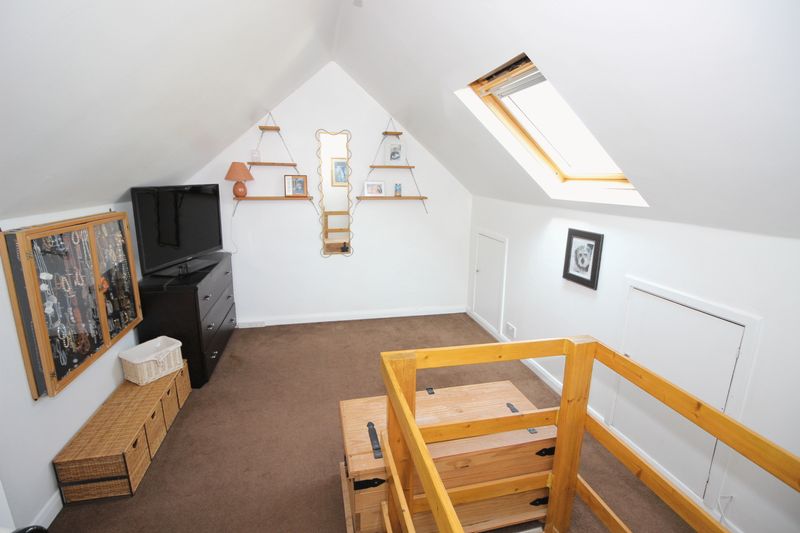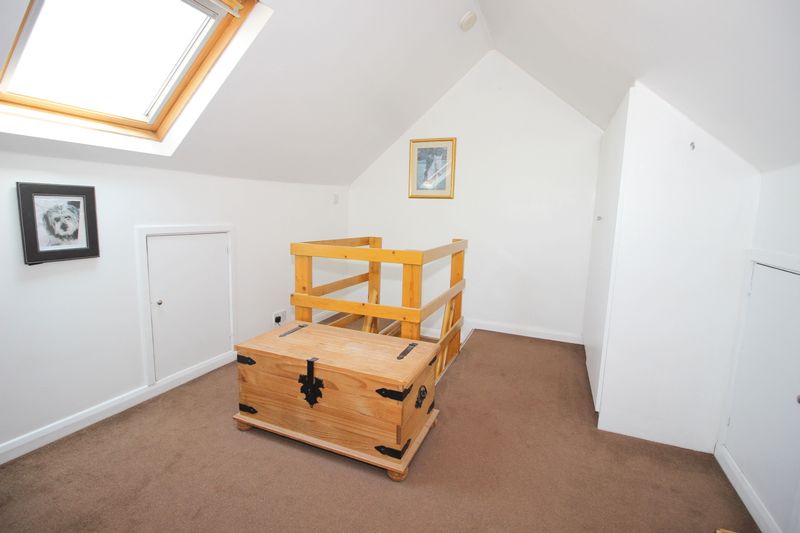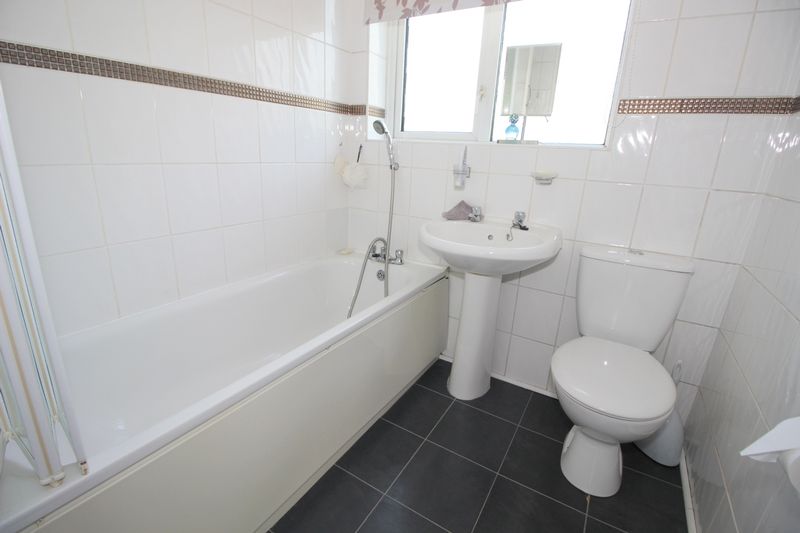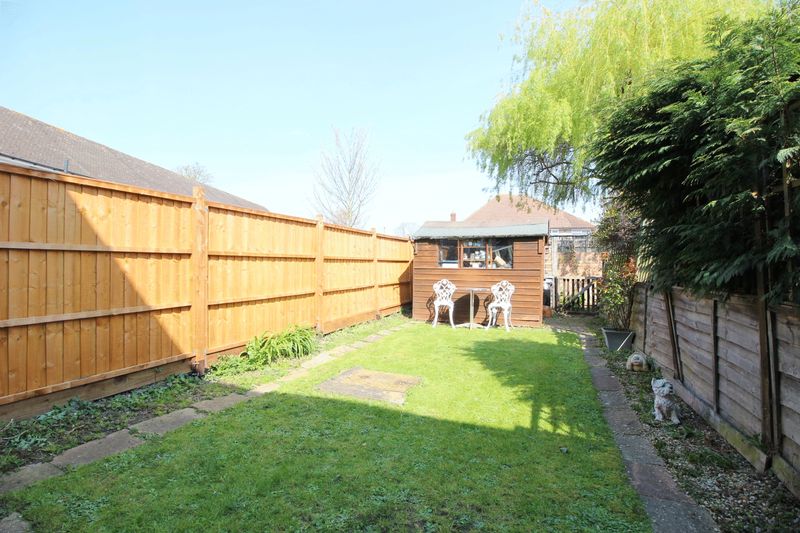Property Search
Woodchurch Close, Sidcup Guide Price £325,000-£350,000
Please enter your starting address in the form input below.
* GUIDE PRICE £325,000-£350,000 * A superb TWO BEDROOM terraced house with a two car DRIVEWAY, located within walking distance to NEW ELTHAM TRAIN STATION (zone 4). This very well presented property also benefits from a LOFT ROOM and is offered with NO FORWARD CHAIN!
ENTRANCE PORCH:
Double glazed door and double glazed window to front.
LOUNGE:
14' 3'' x 10' 9'' (4.34m x 3.27m)
Tripled glazed door to porch. Radiator. Laminate wood flooring.
KITCHEN/DINER:
14' 1'' x 10' 11'' (4.29m x 3.32m)
Double glazed window to rear. Range of wall and base units with work surfaces. Stainless steel sink and drainer unit with mixer tap. Built-in oven and gas hob with extractor. Plumbed for washing machine. Integral dishwasher, fridge and freezer. Larder cupboard. Part tiled wall. Tiled floor. Double glazed patio doors to rear.
LANDING:
Carpet.
BEDROOM ONE:
11' 0'' x 10' 9'' (3.35m x 3.27m)
Triple glazzed window to front. Fitted wardrobes. Built-in cupboard. Radiator. Carpet.
BEDROOM TWO:
10' 11'' x 7' 11'' (3.32m x 2.41m)
Double glazed window to rear. Radiator. Carpet. Access to loft via paddle staircase.
LOFT ROOM:
14' 3'' x 9' 6'' (4.34m x 2.89m)
Velux double glazed window to rear. Eaves storage. Built-in cupboard. Carpet.
BATHROOM:
Frosted double glazed window to rear. Panel bath with shower attachment and shower unit. Low level W.C. Wash hand basin. Airing cupboard. Heated towel rail. Tiled effect vinyl flooring.
GARDEN:
25ft. Mainly laid to lawn. Paved patio area. Garden shed. Outside tap. Access to rear.
PARKING:
Off road parking to front.
Click to enlarge
- LOFT ROOM
- CHAIN FREE
- TWO CAR DRIVEWAY
- IMMACULATELY PRESENTED
- KITCHEN DINER
- CLOSE TO NEW ELTHAM TRAIN ST
Sidcup DA14 6QH
Village Estates (Sidcup) Ltd





