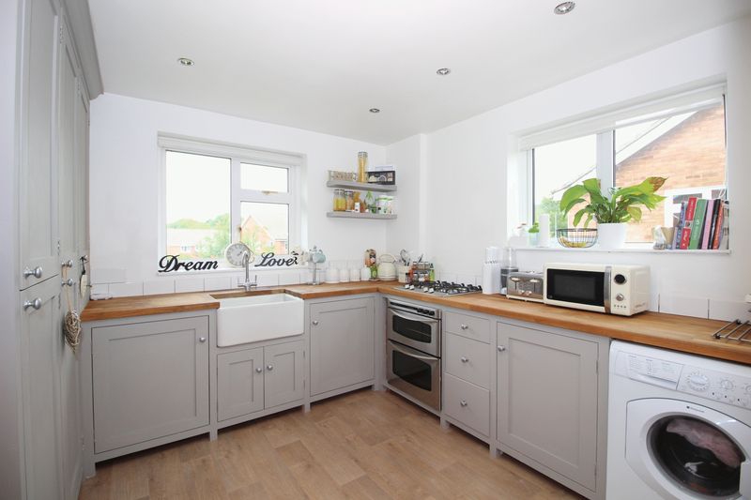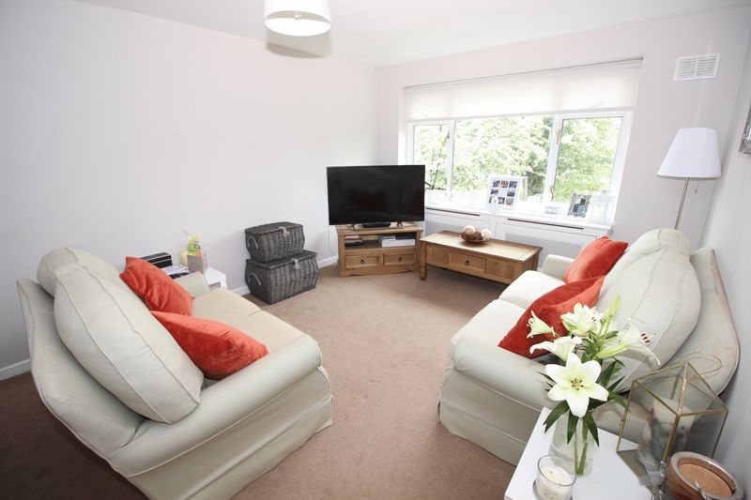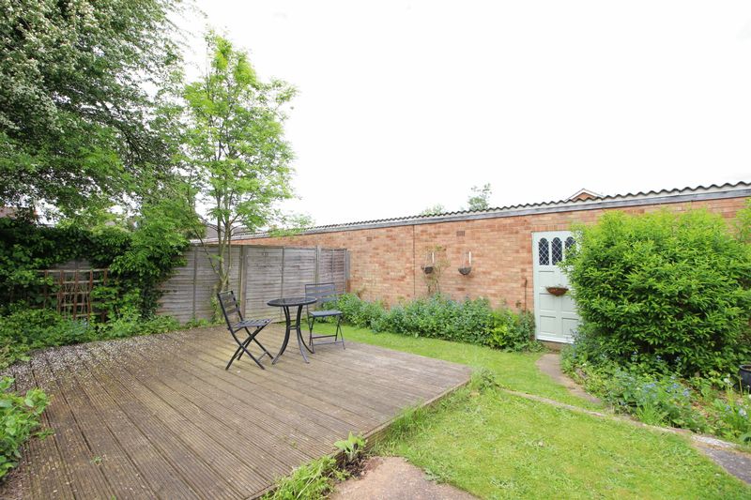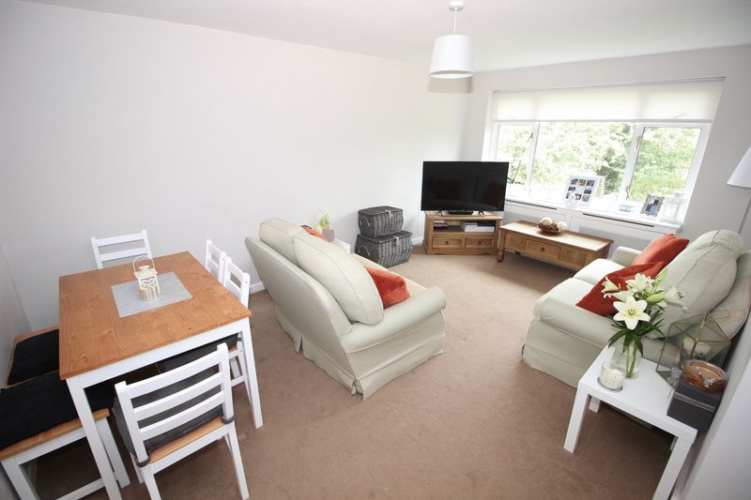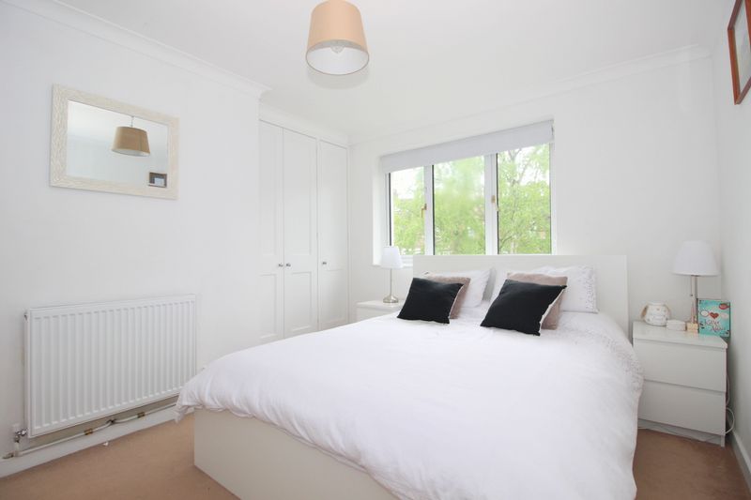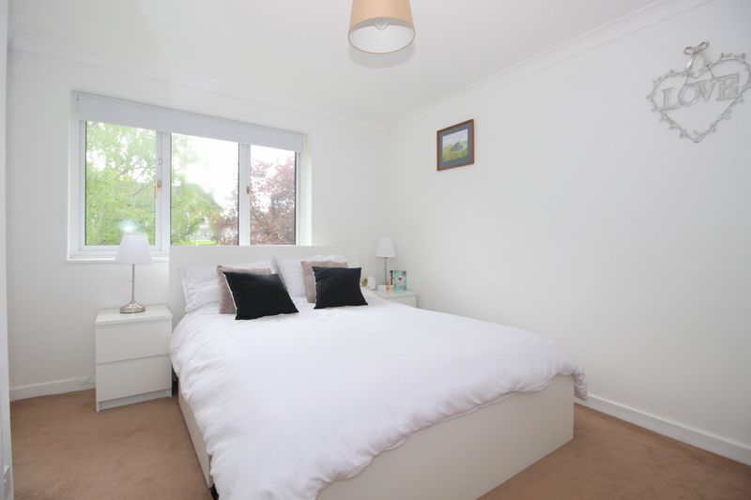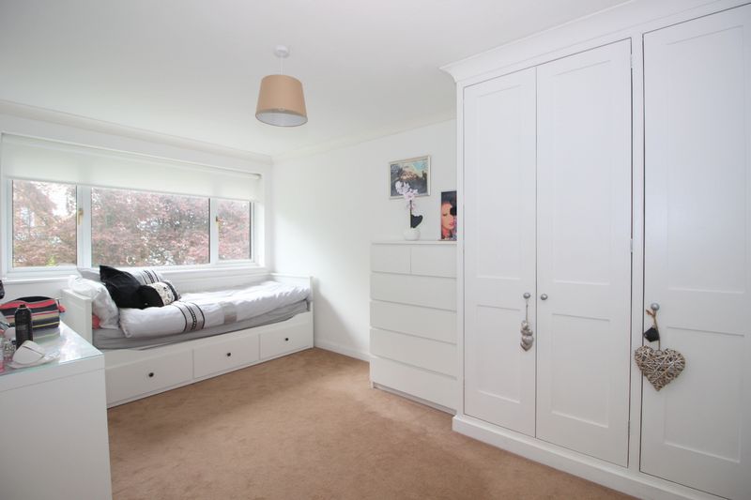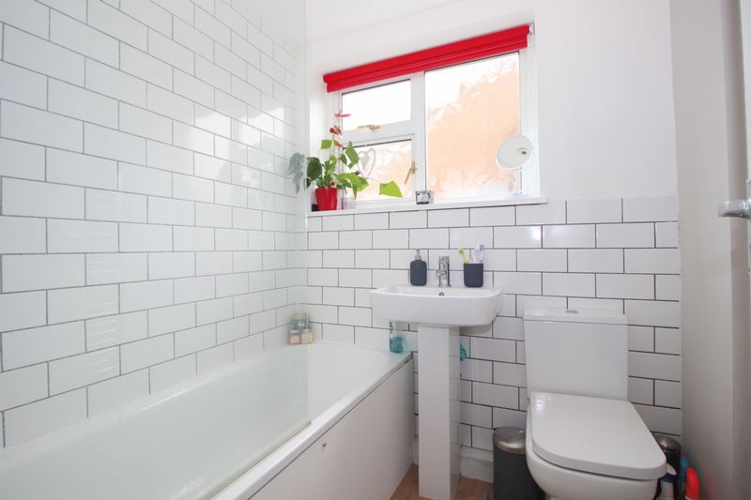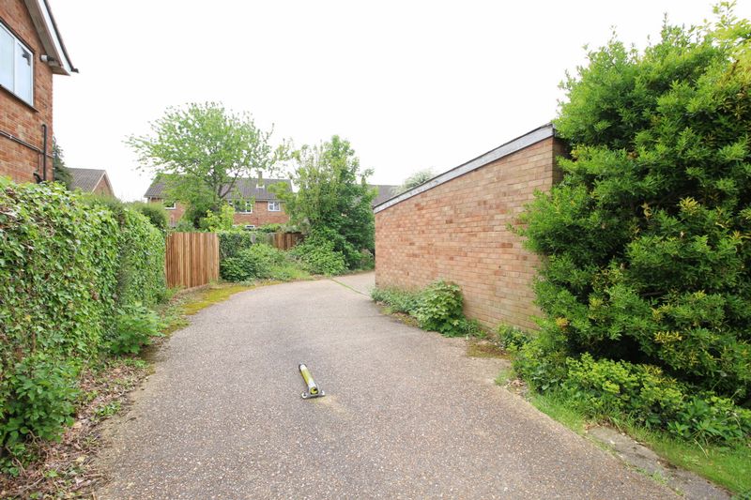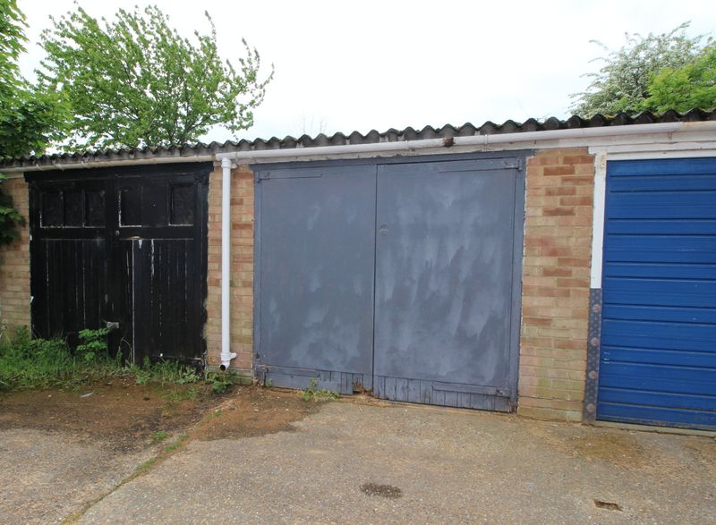Property Search
Main Road, Sidcup Guide Price £300,000-£310,000
Please enter your starting address in the form input below.
** GUIDE PRICE £300,000 - £310,000 ** Village Estates present a first floor maisonette with two good size double bedrooms, newly fitted kitchen and benefits from a lease over 900 years left remaining. Offered with no forward chain, very low annual charges, private rear garden with direct access into your own garage which can house a car.
ENTRANCE HALL:
Double glazed door to side. Stairs to first floor. Carpet.
LANDING:
Double glazed window to side. Access to loft. Radiator. Carpet.
LOUNGE:
17' 1'' x 10' 10'' (5.20m x 3.30m)
Double glazed window to rear. Radiator in decorative cover. Carpet.
KITCHEN:
10' 5'' x 9' 9'' (3.17m x 2.97m)
Double glazed windows to side and rear. Range of wall, drawer and base units with woodblock work surfaces. Ceramic butler sink with mixer tap. Built-in oven and gas hob with extractor. Larder cupboard. Integral fridge/freezer. Plumbed for washing machine. Part tiled walls.
BEDROOM ONE:
14' 6'' x 9' 0'' (4.42m x 2.74m)
Double glazed window to front. Fitted wardrobes. Radiator. Carpet.
BEDROOM TWO:
11' 9'' x 8' 11'' (3.58m x 2.72m)
Double glazed window to rear. Fitted wardrobes. Radiator. Carpet.
BATHROOM:
Frosted double glazed window to side. Panel bath with shower attachment. Low level W.C. Wash hand basin. Heated towel rail.
GARDEN:
Part lawn and part decked. Fenced. Door to garage.
GARAGE:
En bloc. Double doors to front.
Click to enlarge
- GARAGE TO REAR
- LOW ANNUAL CHARGES
- LEASE IN EXCESS OF 900 YEARS
- CLOSE TO LOCAL SHOPS
- NO FORWARD CHAIN
- PRIVATE REAR GARDEN
Sidcup DA14 6RJ
Village Estates (Sidcup) Ltd






