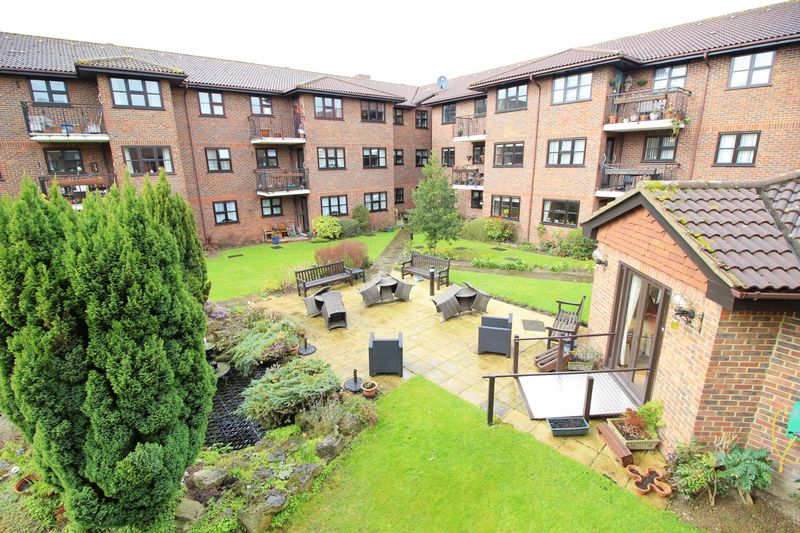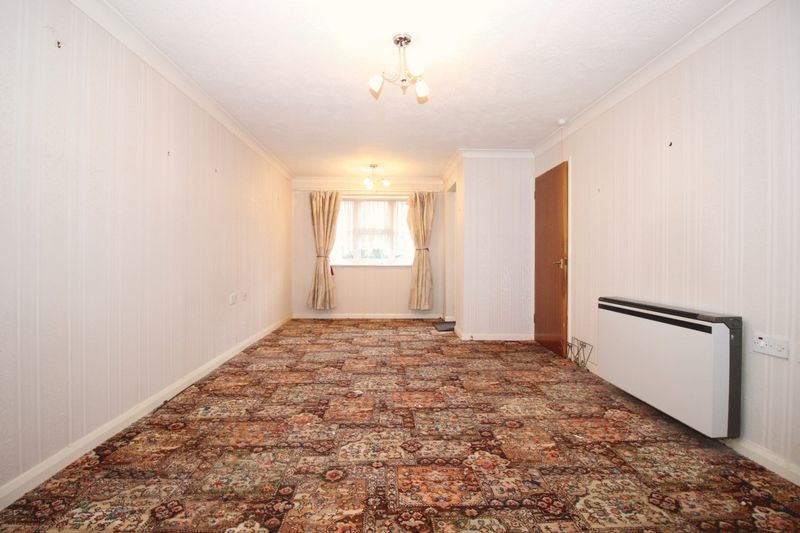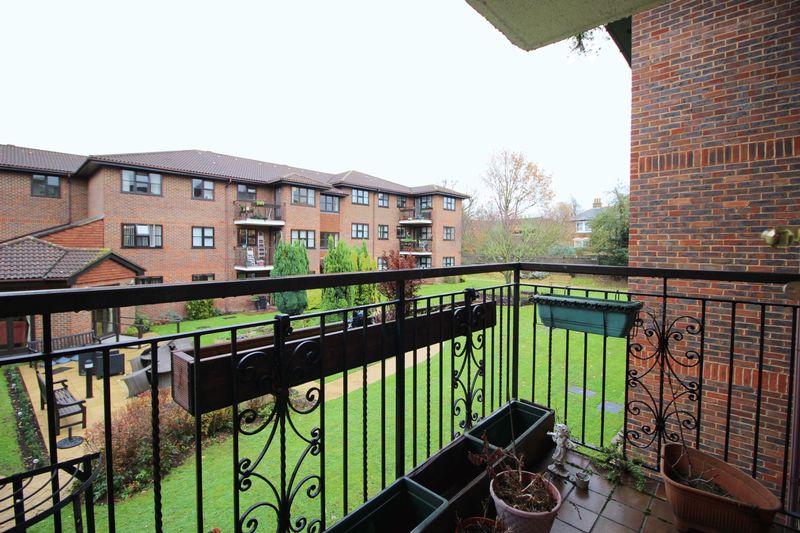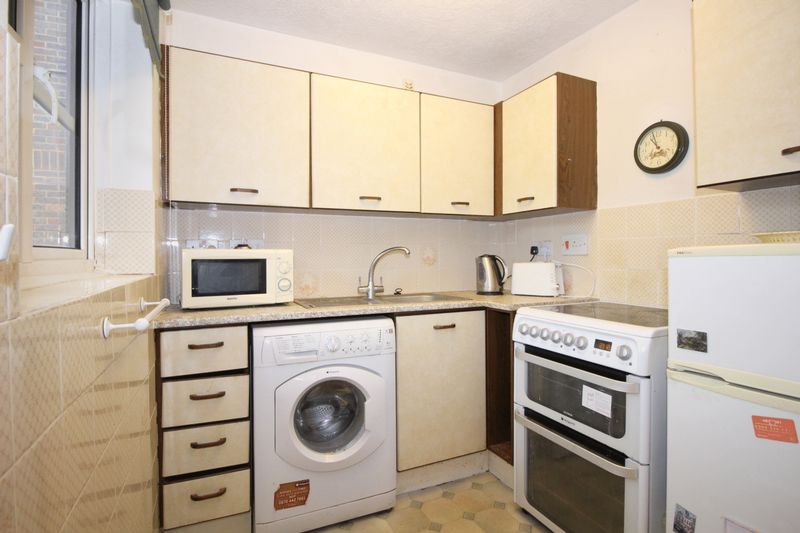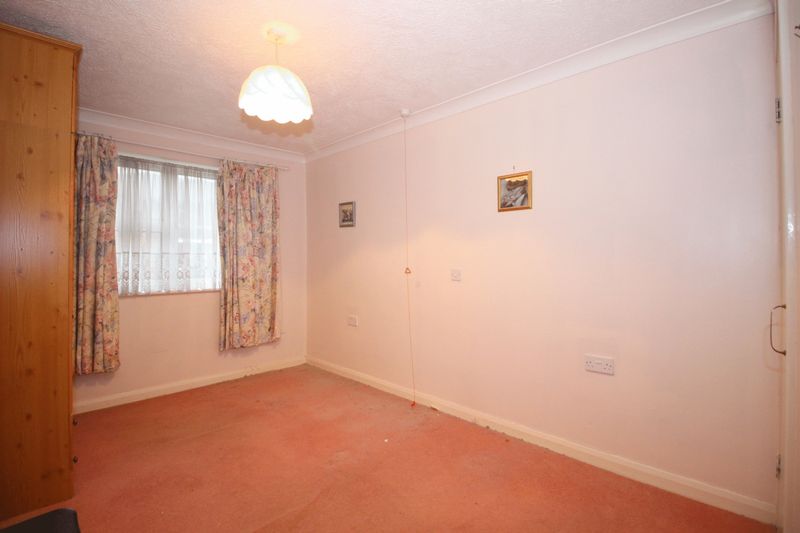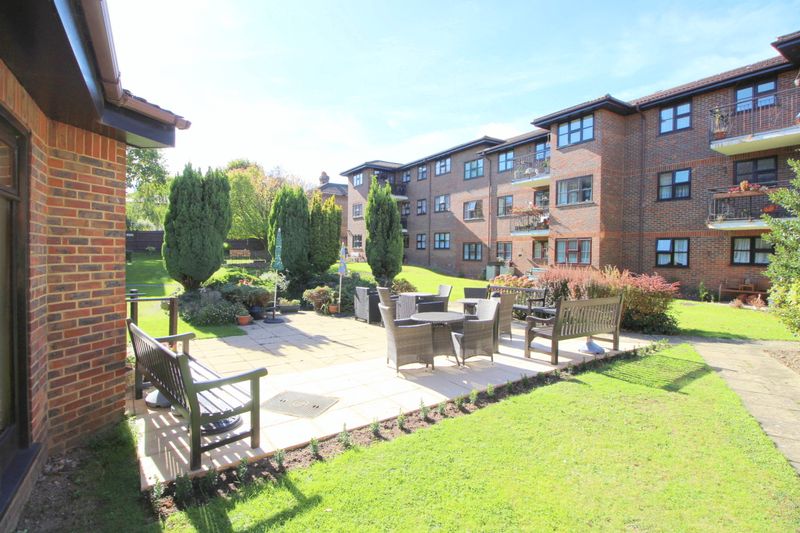Property Search
Hatherley Crescent, Sidcup Offers in the Region Of £150,000
Please enter your starting address in the form input below.
Village Estates are pleased to present this one double bedroom retirement flat with the added benefit of a BALCONY OVERLOOKING A PICTURESQUE COMMUNAL GARDEN AND NO FORWARD CHAIN. This very popular development comes with a LIFT SERVICING ALL FLOORS, COMMUNAL LOUNGE, PART TIME WARDEN AND RESIDENT PARKING.
ENTRANCE HALL:
Door to communal hallway. Entryphone system. Storage heater. Cupboard housing water tank. Emergency pull cord. Coved ceiling. Carpet.
LOUNGE:
21' 1'' x 11' 0'' (6.42m x 3.35m)
Double glazed window. Storage heater. Carpet. Double glazed door to balcony overlooking communal garden.
KITCHEN:
6' 8'' x 6' 7'' (2.03m x 2.01m)
Double glazed window to rear overlooking communal gardens. Full range of wall, drawer and base units with work surfaces. Stainless steel sink unit with cupboard under. Plumbed for washing machine. Local tiling. Vinyl flooring.
BEDROOM ONE:
12' 5'' x 8' 9'' (3.78m x 2.66m)
Double glazed window to rear overlooking communal gardnes. Built-in wardrobe. Coved ceiling. Emergency pull cord. Carpet.
SHOWER ROOM:
Double shower cubicle. Low level W.C. Wash hand basin. Wall heater. Emergency pull cord. Extractor fan. Tiled walls. Vinyl flooring.
EXTERNAL:
Beautifully kept grounds, resident parking, communal lounge, guest suite, part-time warden on site (9am-2pm Mon-Fri).
Click to enlarge
- RETIREMENT FLAT
- BALCONY
- OVER LOOKING GARDENS
- POPULAR DEVELOPEMENT
- EASY REACH OF AMENITIES
- NO CHAIN
- SHOWEROOM
- ECONOMY 7 HEATING
- COMMUNAL LOUNGE
- CLOSE TO SIDCUP STATION
Sidcup DA14 4HY
Village Estates (Sidcup) Ltd





